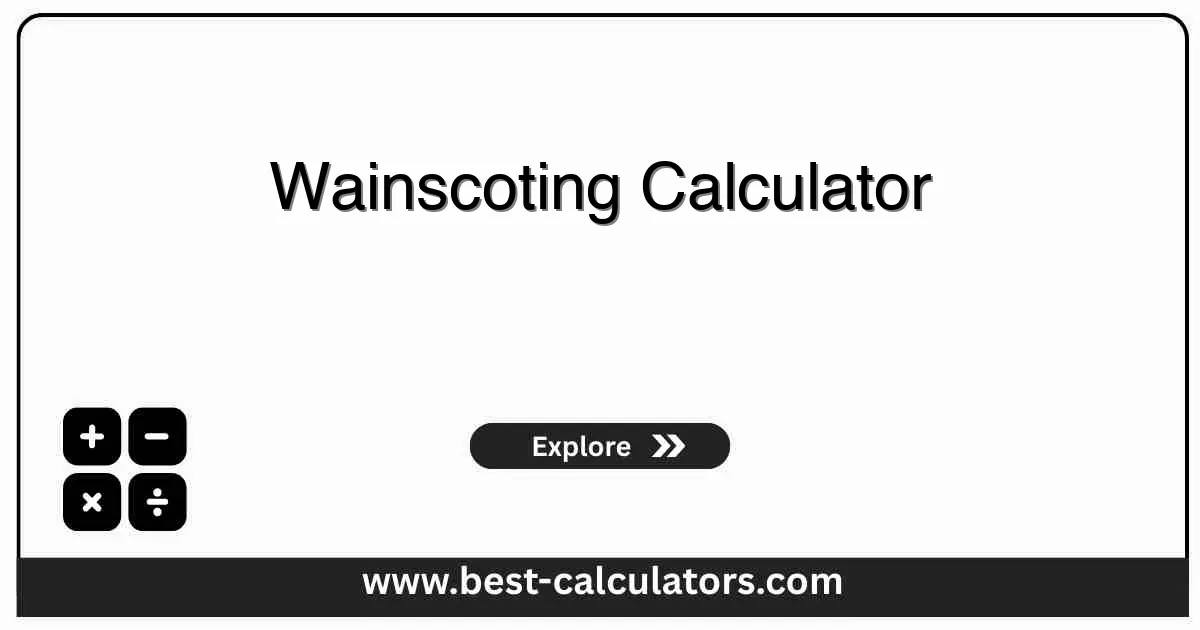Wainscoting Calculator - Layout Planner
Design evenly spaced wainscoting panels for any wall. Calculate stiles, rails, and panel dimensions for a professional finish.
Wall Dimensions & Settings
Layout Results
What is Wainscoting?
Wainscoting is a traditional architectural wall treatment that involves installing wood paneling on the lower portion of an interior wall. Originally used in the 18th century to protect walls from damage by chairs and boots (hence the term "chair rail"), it is now primarily a decorative element that adds depth, character, and elegance to a room.
Common styles include:
- Board and Batten: A clean, modern farmhouse look using flat panels and vertical battens.
- Raised Panel: A formal, traditional style with beveled central panels, often seen in dining rooms.
- Beadboard: Vertical planks with small grooves (beads), popular in bathrooms and cottages.
For designing board and batten accent walls that go floor-to-ceiling, check out our specific Board and Batten Calculator.
To estimate paint for your new wainscoting, use our Paint Calculator for accurate coverage.
For a rustic horizontal plank look instead of panels, explore our Shiplap Calculator.
To calculate trim and molding needs for the rest of the room, check our Framing Calculator for basic linear estimates.
To ensure your measurements are precise, verify conversions with our Fraction Calculator for woodworking cuts.
How Layout Calculation Works
The most challenging part of installing wainscoting is ensuring that all panels are exactly the same width. You cannot just start at one end and go until you hit the corner, or you'll end up with a tiny, ugly sliver of a panel.
This calculator uses an iterative process to solve this math:
Because we know that Number of Stiles = Number of Panels + 1 (since you need a stile at both start and end), the calculator can determine the optimal number of panels to get as close as possible to your "Target Panel Width" while keeping the spacing perfectly even.
Key Concepts Explained
Stile
The vertical framing member. In a run of wainscoting, stiles separate the recessed panels and provide the vertical structure.
Rail
The horizontal framing members. The Top Rail runs just under the cap molding; the Bottom Rail runs just above the baseboard.
Cap Molding
The decorative trim piece that sits on top of the upper rail, often with a lip to overhang the wainscoting, finishing the transition to drywall.
Panel
The space between the stiles and rails. This can be the drywall itself (common in DIY), a plywood sheet, or a raised wood panel.
How to Use This Calculator
Measure Wall
Measure the total length of the wall in inches, from corner to corner.
Define Trim
Enter the width of the boards you are using for stiles and rails (e.g., 3.5" for a 1x4).
Set Target
Enter your desired panel width (e.g., 24"). The calculator will adjust this slightly to fit.
Calculate
Get your exact cut list dimensions and material estimates.
Benefits of Using This Calculator
- • Perfect Symmetry: Ensures all panels are exactly the same width to the decimal, avoiding awkward visual breaks.
- • Material Efficiency: Generates a quick estimate of linear footage for rails and stiles so you buy the right amount of lumber.
- • Design Flexibility: Helps you experiment with different stile widths or panel sizes to see what proportion looks best on your specific wall.
Factors That Affect Your Results
1. Electrical Outlets
Sometimes a stile will land dead-center on an outlet. You can tweak your "Target Panel Width" up or down by an inch to shift the layout and avoid complex cuts around electrical boxes.
2. Inside vs Outside Corners
The calculation assumes a straight run between corners. Remember that inside corners butt together, effectively narrowing the appearance of one stile. Professional installers often scribe the corner pieces for a seamless fit.

Frequently Asked Questions (FAQ)
Q: Can I use the drywall as my panel?
A: Yes! This is a very common and cost-effective method known as "faux wainscoting." You simply apply the stiles and rails directly to the drywall and paint everything (trim and wall) the same color to create the illusion of a solid panel.
Q: What adhesive should I use?
A: Use a high-quality construction adhesive (like Liquid Nails or Loctite) on the back of your boards, combined with brad nails to hold them in place while the glue cures. This prevents warping over time.
Q: Do I install baseboard first?
A: No. Install the wainscoting first. The bottom rail of your wainscoting acts as the mounting surface for your baseboard, or in some simple designs, the bottom rail is the baseboard.
Q: How do I finish the seams?
A: Caulk is your best friend. Use paintable acrylic latex caulk for all seams where wood meets wall or wood meets wood. Use wood filler for the nail holes. Sand smooth before painting for a professional look.